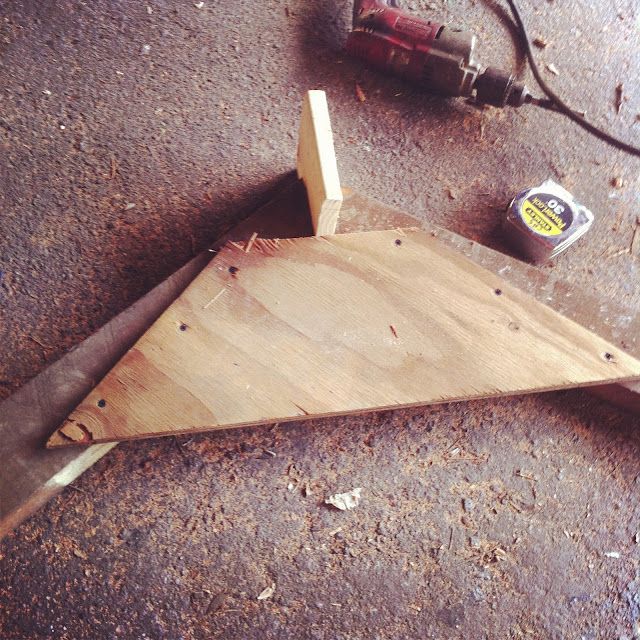One of the smarter things Ive done on the shantyboat, was to add a coaming around the edge of the cabin. A new vocab word for me as I slowly get all nautical during the one plus year shantyboat build:
coam·ing
/?k?miNG/
- A raised border around a ships hatch serving to support the hatch covers and to keep out water.
- A similar structure around the cockpit of a boat.
The Glen-L Waterlodge plans didnt call for a coaming, since Glens cabin design was significantly different, and he wasnt nutty enough to consider board and batten as a cabin exterior material.
Take a look again at my wall cutaway diagram:

The coaming is the board labeled "edgeboard" against the inside edge of the side framing member. My goal was to make sure that if water splashed up on the exterior board and batten, that it would not easily get into the boat, more so because I plan to fiberglass right up to and over the coaming.
Heres what it looked like without the coaming.


I had the lumberyard rip a few 2x6s edgewise to create the coaming.

Of course, I epoxied and screwed it into place.

Later when we fiberglass the decks, we will create a curved filet at the inside corner and curve the fiberglass up over the coaming.
For some reason it strikes me as unusually handsome and boaty.







